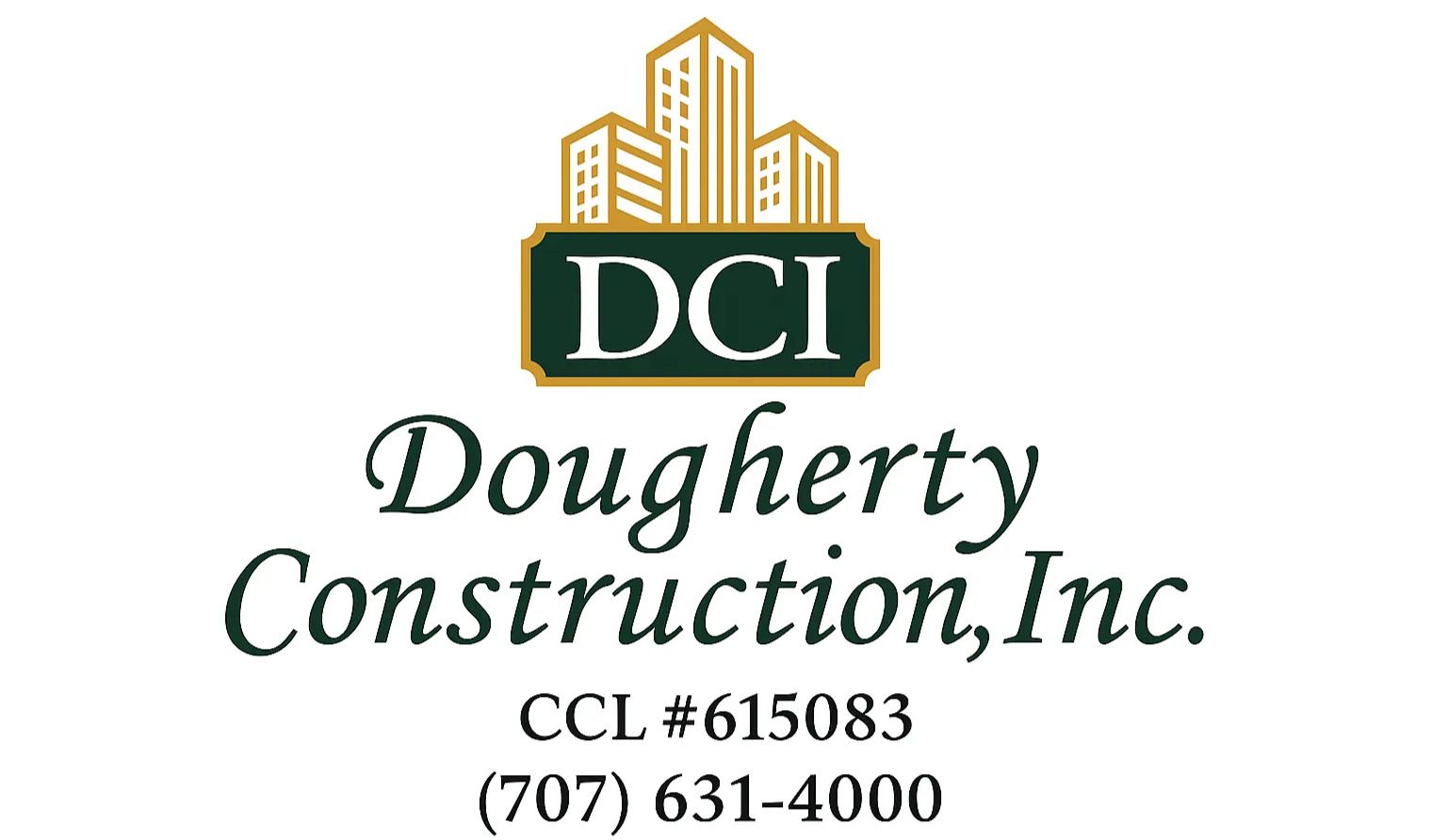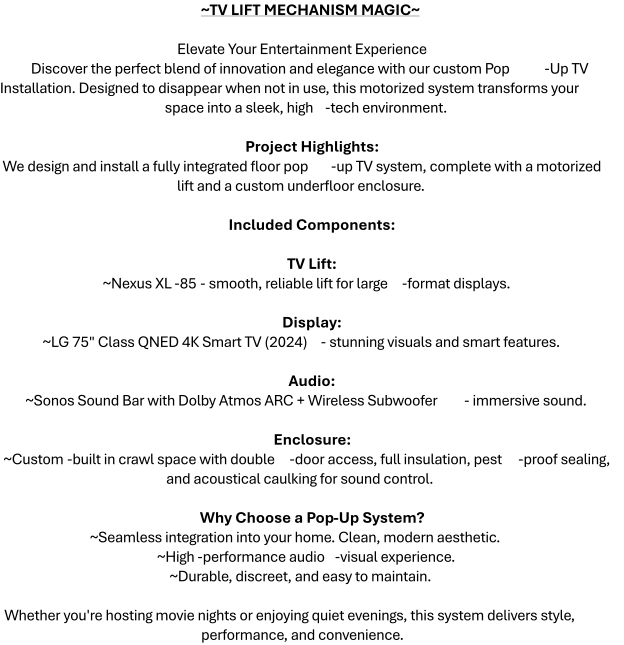Spruce St., Napa, CA
Prior to renovation
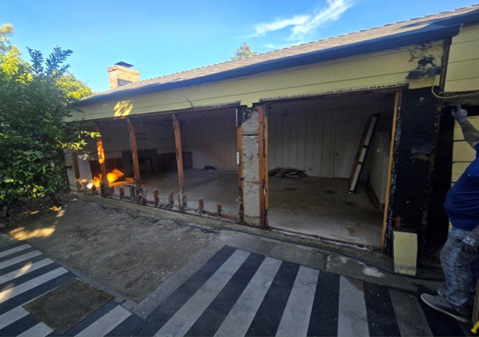
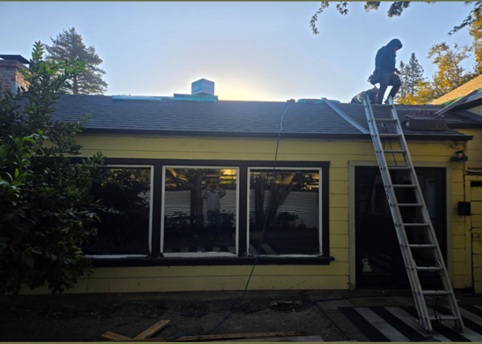
► Project type: living room porch renovation - residential
► Location: spruce st., napa, ca
► Scope of work: fallen tree damage repair to roof, including new roofing; renovation of living area, installation of multi slider. multi slider required new footing and slab for support; seal 16 linear feet of slab crack with epoxy injection & leveled the slider. existing floor required 1 to 1 ½” of self-leveling cementitious materials to be applied. installed a structural support beam. constructed custom cabinetry from salvaged 2 x 6 douglas fir ceiling joist, installed drywall, with a smooth finish and applied tile flooring.
Spruce St., Napa, CA
Project completion


► Completion: 2025
Spruce St., Napa, CA
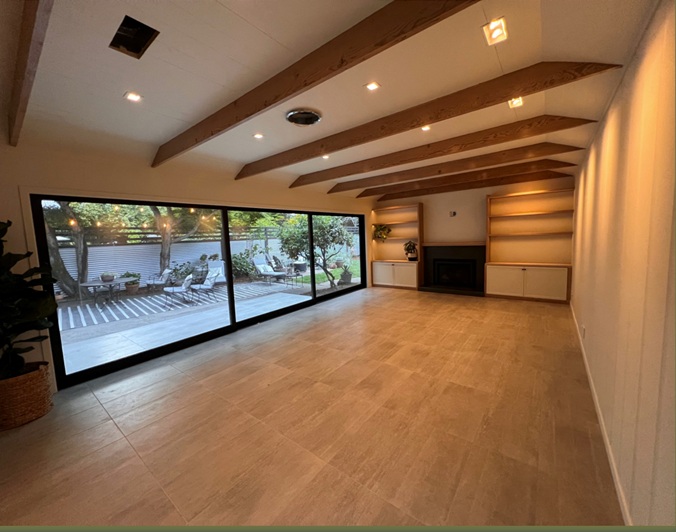
► Completion: 2025
Greenfield Way, St. Helena, CA
Before


► Project type: luxury home renovation & expansion - residential
► Location: greenfield way st., helena, ca
► Scope of work: removed all exterior and interior finishes (stripped to plywood and stud walls) of an existing 3,000 sq ft single-story home. added 1,300 sq ft of new living space and a 1,124 sq ft covered carport. incorporated abstract, unconventional angles to parallel existing property lines.
Greenfield Way, St. Helena, CA
Before


► Key features or challenges: remote location, 5 miles off Silverado Trail in Napa Valley. built on rocky terrain that required special consideration. the home offers stunning views from every side!
Greenfield Way, St. Helena, CA
Before


Greenfield Way, St. Helena, CA
Before


► Key features or challenges: constructed on a hillside & equipped with a tesla solar roof & with two (2) power walls for energy storage.
Greenfield Way, St. Helena, CA
Before

Greenfield Way, St. Helena, CA
Before

Greenfield Way, St. Helena, CA
Before



► Key features or challenges: exterior walls utilized existing framing; interior constructed with new balloon framing tied into the existing exposed beam ceiling.
Greenfield Way, St. Helena, CA
Before


► Key features or challenges: custom cabinetry, flooring, & tile work. bathroom walls finished with tadelakt plaster, creating a seamless, waterproof surface in the showers.
Greenfield Way, St. Helena, CA
Before


9 Greenfield Way, St. Helena, CA
Completion: 2024


9 Greenfield Way, St. Helena, CA
Completion: 2024


9 Greenfield Way, St. Helena, CA
Completion: 2024


Greenfield Way, St. Helena, CA
Completion: 2024


Greenfield Way, St. Helena, CA
Completion: 2024


